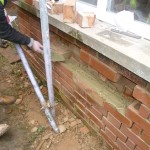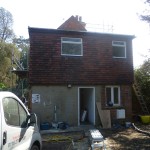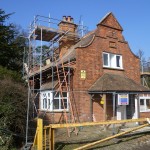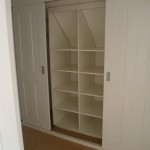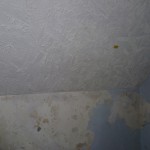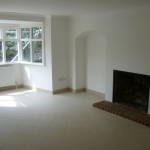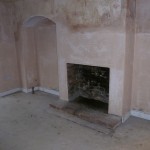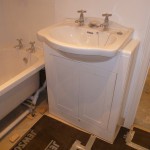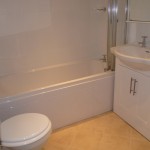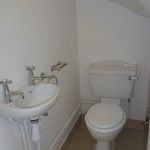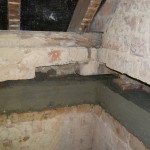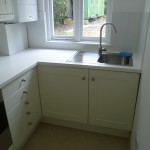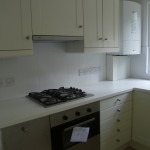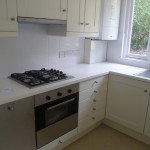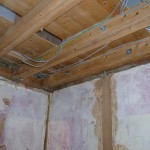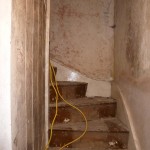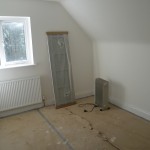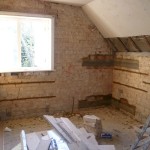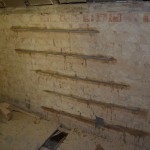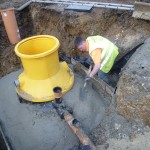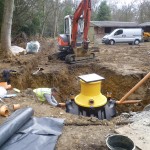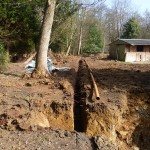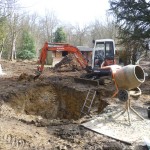We have recently completed work on this project. It involved a full rebuild of this property over 16 weeks, including:
- Full strip out back to brick.
- Complete plastering
- New kitchen
- New bathrooms from the heritage range
- New ensuite from the heritage range
- Created new understairs WC
- Full rewire of electrics
- Complete new combi central heating system with Stelrad radiators
- External works including new drainage.
- New klargester septic tank system
- Porcelain tiling to the complete ground floor areas diagonal pattern with tiled skirting.
- Carpentry throughout Inc new firedoors and ironmongery.
- Decoration to the whole house including vitrulan reinforced wallpaper system to prevent cracking etc.
- New roof
- New guttering
Here is a gallery of images at various stages throughout the project:
- London refurbishment project – External brickwork
- London refurbishment project – External rear
- London refurbishment project – External front
- London refurbishment project – Bespoke fitted wardrobe
- London refurbishment project – Bespoke fitted wardrobe Before
- London refurbishment project – Living room after
- London refurbishment project – Living room before
- London refurbishment project – Bathroom finished 03
- London refurbishment project – Bathroom finished 02
- London refurbishment project – Bathroom finished 01
- London refurbishment project – Bathroom Elbow
- London refurbishment project – Kitchen finished 03
- London refurbishment project – Kitchen finished 02
- London refurbishment project – Kitchen finished 01
- London refurbishment project – Kitchen ceiling bolts
- London refurbishment project – Staircase before
- London refurbishment project – Bedroom 2 – Finished
- London refurbishment project – Bedroom 2 – Helibars & Elbows
- London refurbishment project – Bedroom 2 – helibars
- London refurbishment project – groundwork 04
- London refurbishment project – groundwork 03
- London refurbishment project – groundwork 02
- London refurbishment project – groundwork 01














